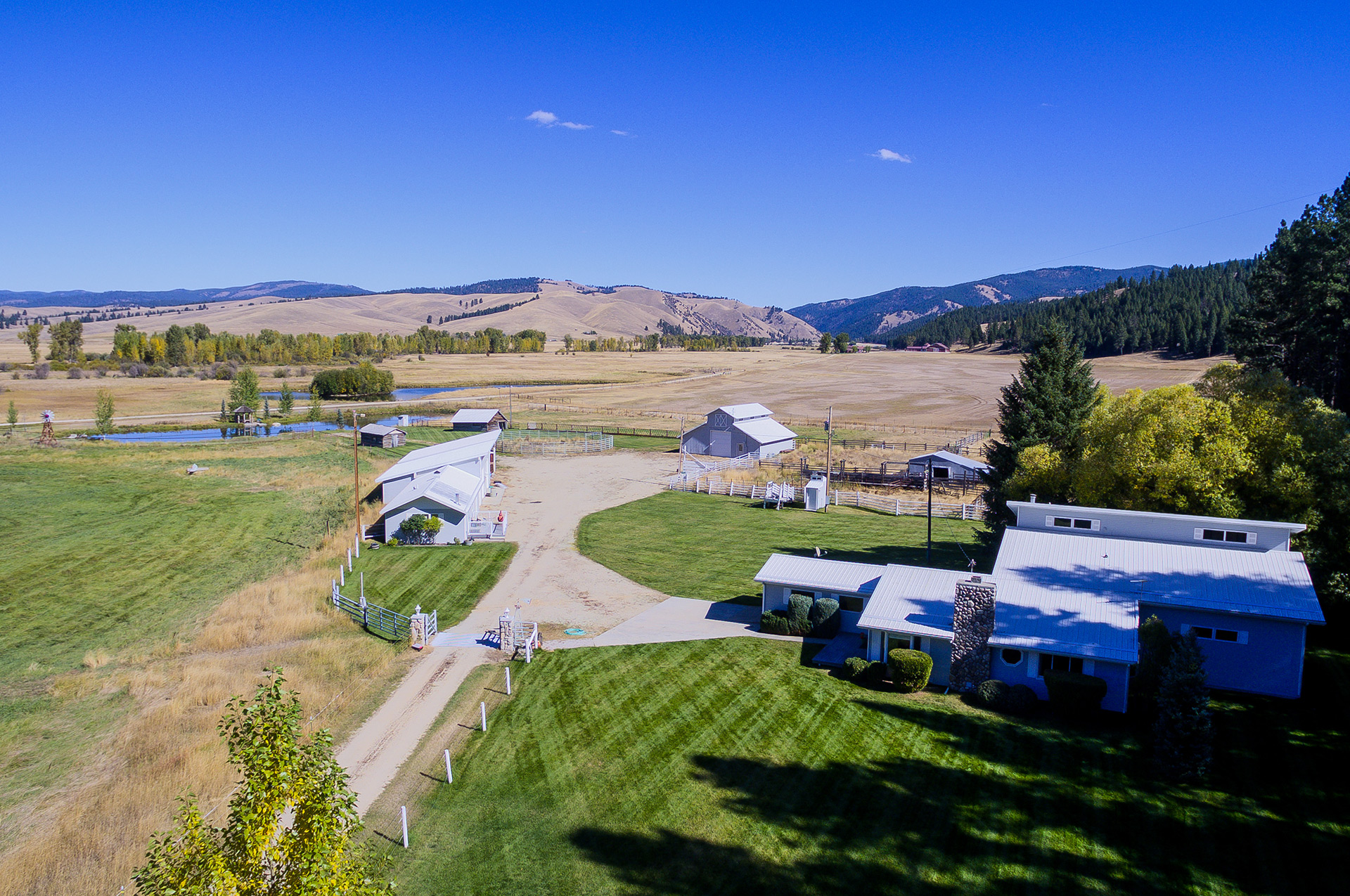4
Bedrooms4
BathroomsAttached - 1 Car
Garages2,721
Square Feet20 Acres
Lot Size
Welcome to Bar Lazy R Ranch in Sula, Montana. Surrounded by mountains, Sula is a wide valley that lies along the East Fork of the Bitterroot River. Tucked away in this valley and on the market for the first time in 27 years sits the picturesque and diverse Bar Lazy R Ranch. Bordered by National Forest Service Land, Bar Lazy R is a peaceful and quiet retreat with exceptional opportunity for the outdoor recreationist. Pride of ownership is evident in this meticulously maintained property, making it not only move-in ready, but easy to operate. Included on the 20 acre property are multiple outbuildings, adding to the property’s versatility. The five stall barn is situated next to the metal round corral and has a heated tack room and two 11′ doors, making trailer/tractor access a non-issue.
Shop space includes one heated 30×36 building with two 10-ft doors, windows and a solid slab, and one 30×36 building left open. The quaint one bedroom and one bathroom bunkhouse has an attached storage unit and single car garage. Not to be forgotten are the pristine irrigated and sub-irrigated grounds and a sparkling and serene +/- half acre pond surrounded by aspens, stocked with rainbow trout, wild brown trout and wild brook trout. The functional but aesthetically pleasing windmill and hand crafted gazebo only add to the pond’s appeal. Inside the 2,721 sq ft. main house you will find the kind of warmth and coziness that makes a house a home. The home features an open floor plan with lots of windows and wide hallways adding to the spacious feel. On the main level the mudroom can be accessed from the garage or back porch and is equipped with a sink, washer/dryer and pantry. The large kitchen with double ovens can be accessed from the mud room or from the front door where an inviting deck is there to greet you. The kitchen, dining and family room are open making dinners and evenings a family affair. Also on the main floor is a large bedroom that leads to a covered back deck, a large bonus room perfect for an office and/or additional bedroom and a full bath. Upstairs is a large and thoughtfully designed master suite with a pellet stove, double sinks, walk in closet and French doors leading to a covered deck. Perfect for cold winter days is the spa room with hot tub, sauna, 3/4 bath and lots of windows.
































