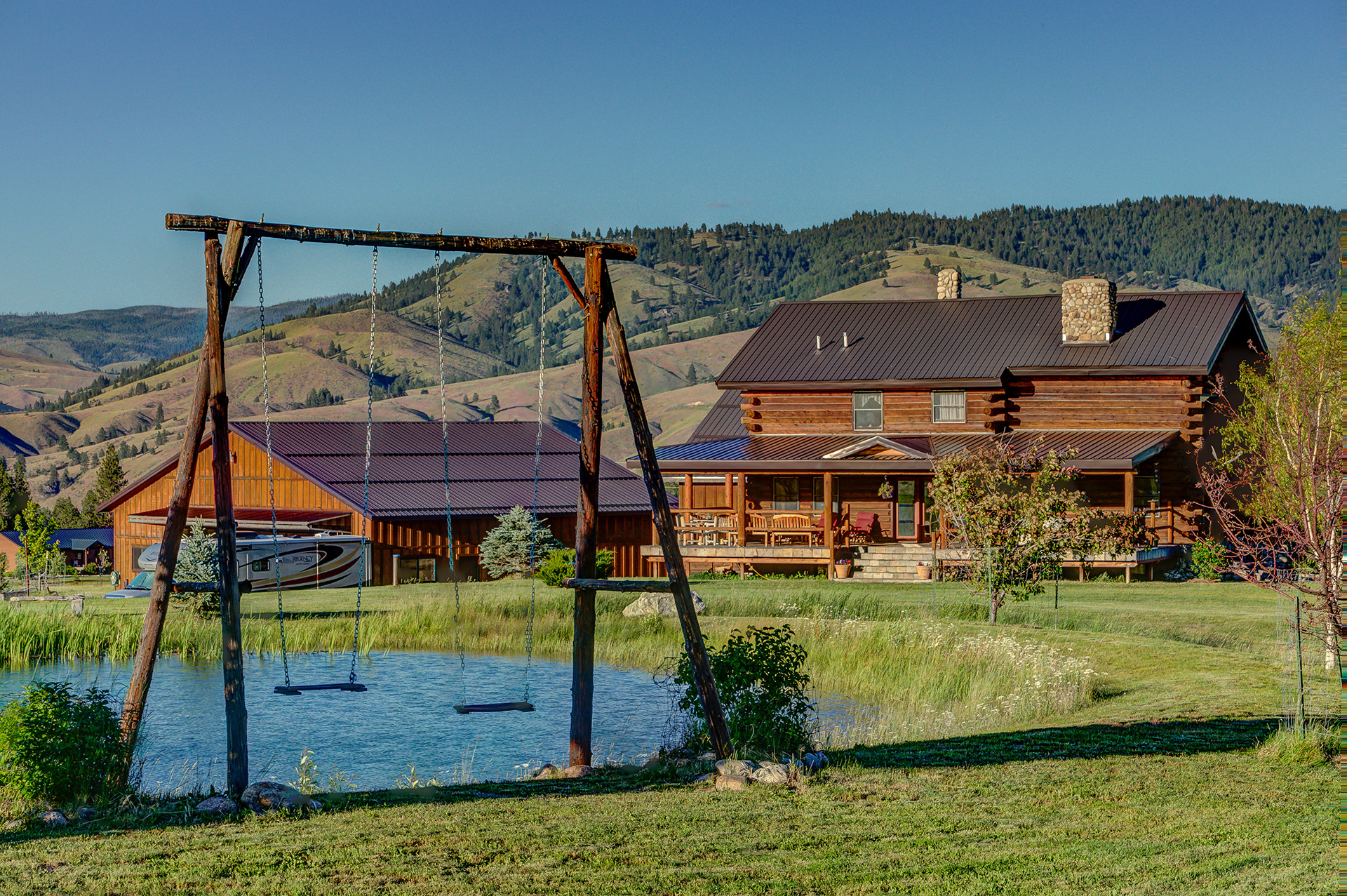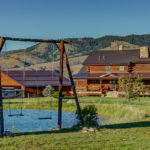4
Bedrooms3
Bathrooms6
Garages3,328
Square Feet20 Acres
Lot Size
Welcome to 203 Hart Bench Road, Darby. This custom designed 4 bed/ 3 bath, 3,368 square foot, multi-story log cabin comes complete with state registered airstrip and hanger large enough to fit up to 3 single engine aircrafts, 3 fenced pastures (each with separate all-year water sources), 6-car garage/shop with unfinished guest quarters that have been pre-plumbed and set up for propane heat, and 3 wells. On the main floor of the house, you will find a gorgeous kitchen and dining area that walks out to a large covered porch that over looks the pond and airstrip. The living area features a large stone fireplace with a fan system that will provide heat to the rest of the home. The log staircase accompanied by an open walkway over-looking the living room will connect you to the master bedroom with glass french doors, an office that does include a closet, so it can be repurposed as a 5th bedroom, and an additional staircase leading to a large loft. The basement includes an additional living space and 2 bedrooms with a jack and jill bathroom.


































